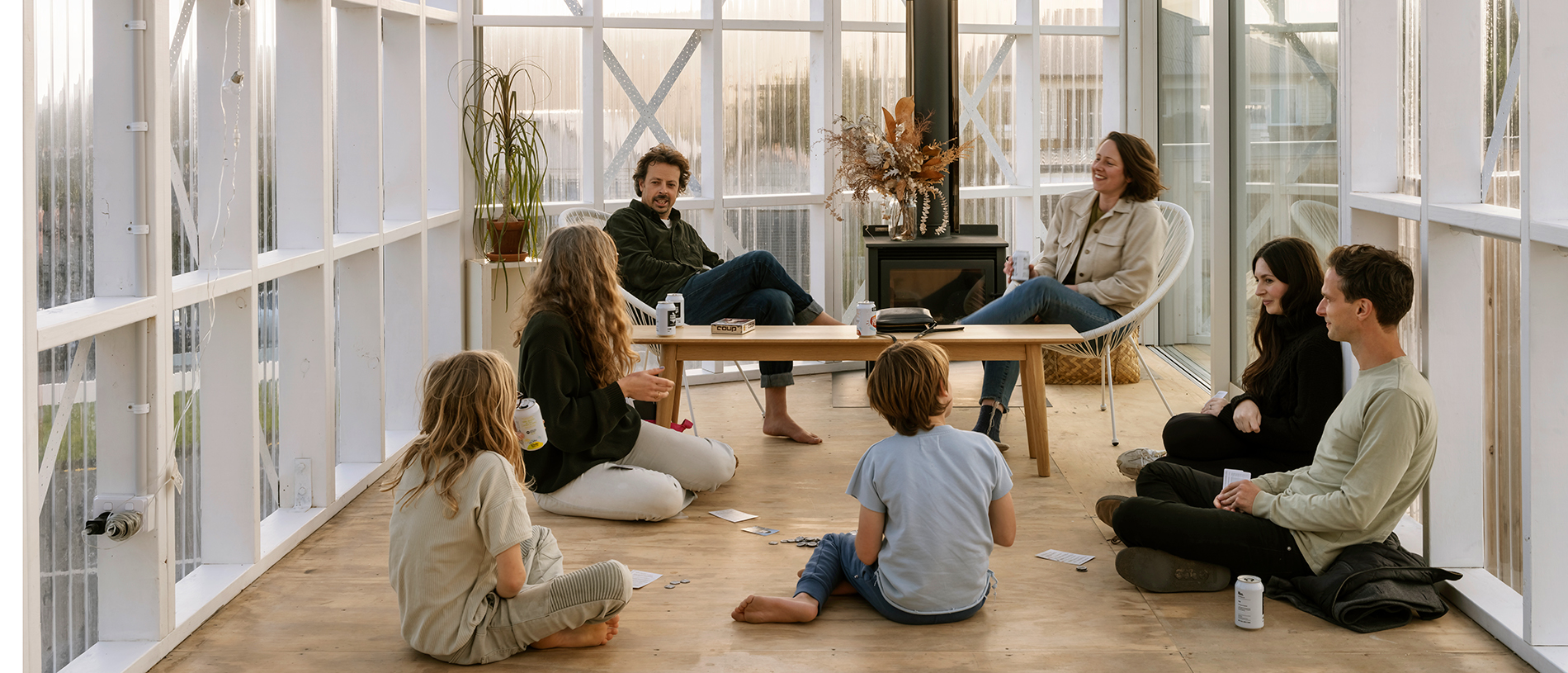
Home profile: a co-housing residence in Wellington
Housing with a difference has redefined cooperative living in Wellington.

We visit the stylish, low-cost, climate positive prototype of the Living House in Rotorua.
Stepping into the light-filled Living House is like stepping into a familiar embrace. Instantly welcoming, cheering and warm, the open plan hub of the simple home rises to a high-gabled ceiling and out to the world beyond through generous windows. And so, first impressions, it’s a big house in a small space, a big heart in a tidy body.
There is wood everywhere – laminated pine with knots and swirls exposed on walls and ceiling. The galley kitchen gleams with a polished stainless-steel benchtop, sleek appliances slot into place supporting the home’s simple aesthetic. A design element has electrical fittings running up walls encased in black tubes.
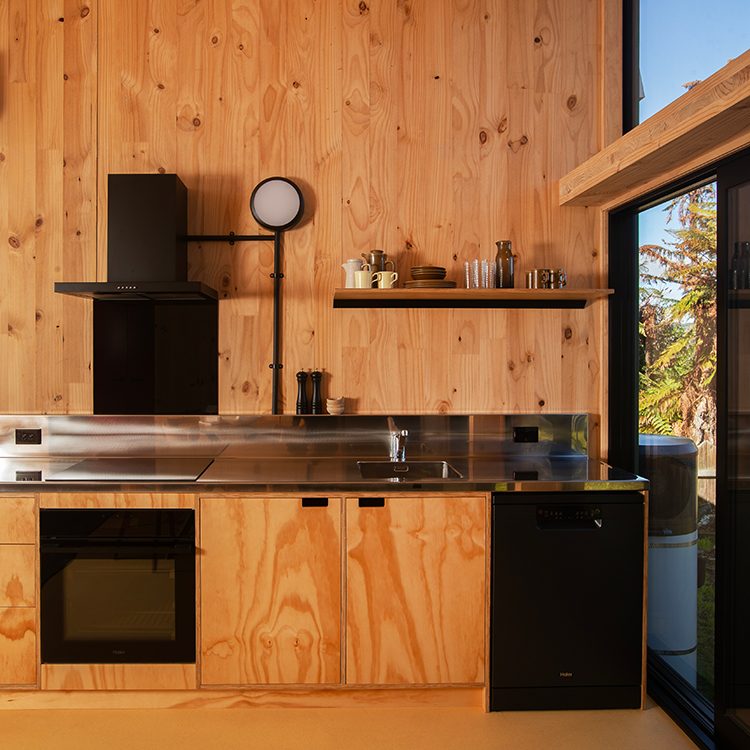
Off the living space are symmetrical wings – on one side, two bedrooms and on the other, one bedroom and a combined bathroom and laundry. Service fittings are exposed here, too, with ducting and pipes looking after plumbing and heat pump business adding a mildly industrial feel.
So far, so stylish. But what makes this show home extraordinary, what excites the man behind its design, is its low cost, the health and sustainability of it, and the speed at which it can be built.
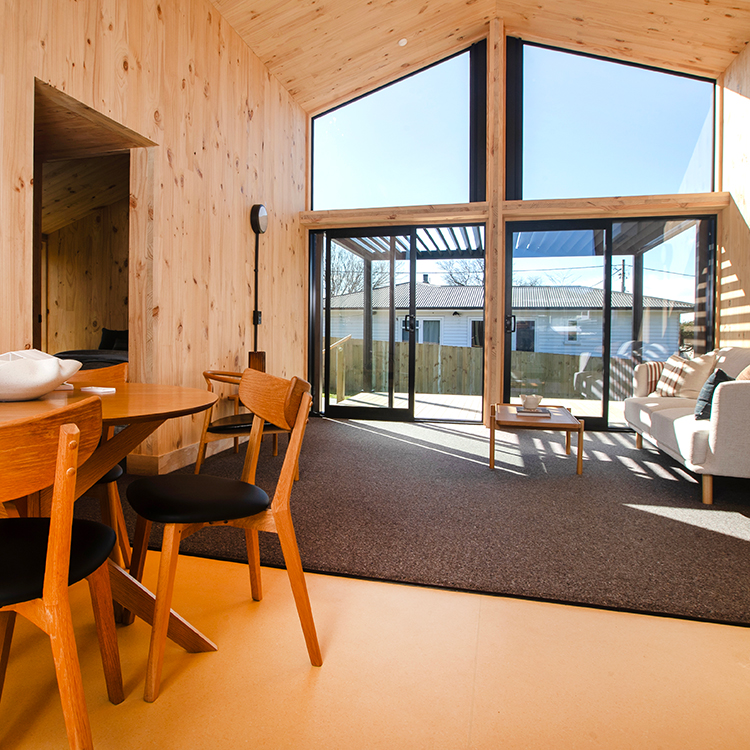
Rich Naish is an Architect with RTA Studio, a practice associated with high-end home and commercial design. The Living House project came about in response to New Zealand’s housing crisis, with his team looking for a solution that would cost less and be of better quality than other designs at the lower end of the new-build market.
Their research indicated Government builds cost at least $585,000. This prototype, sitting on a suburban Rotorua site, cost $335,000 to build. That’s for everything from the foundations up, including plumbing and electrics, basic bathroom fittings, kitchen cabinetry, appliances, and elements to make the home comfortable and efficient – wool carpet, passive venting, heating and cooling systems and solar panels.
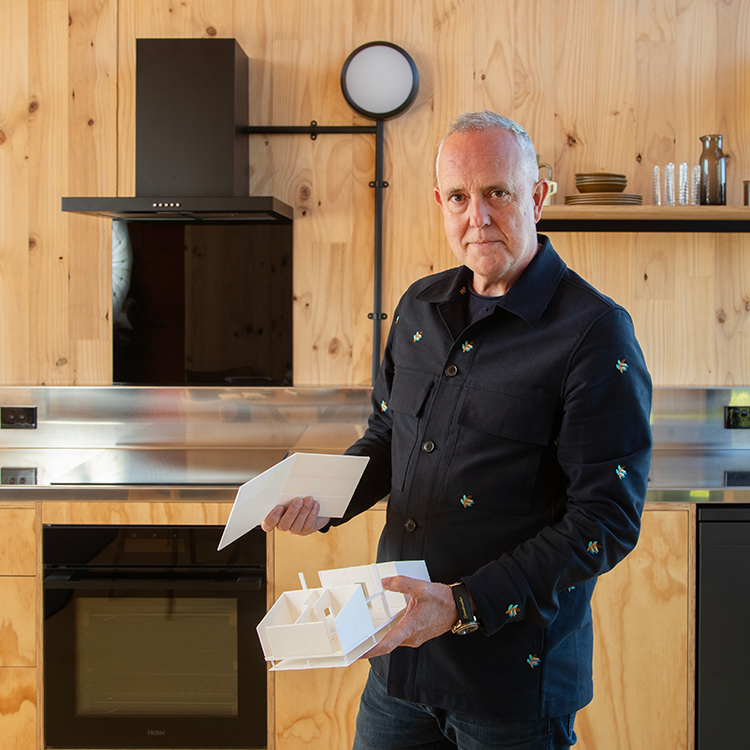
How did they do it?
“Labour usually accounts for around 40% of the cost of building a house in New Zealand. For this system, it’s around 10%,” Rich says. “Reducing labour costs was one of the keys to getting the cost down.”
The three-bedroom Living House is made up of 36 cross-laminated timber panels, delivered to a building site on one truck. It takes two or three people around six weeks to build.
“Pre-cut panels also means zero waste,” Rich adds.
He explains that surface mounting electrical and plumbing systems allows easy access for tradies, so that work is ticked off fast, too.
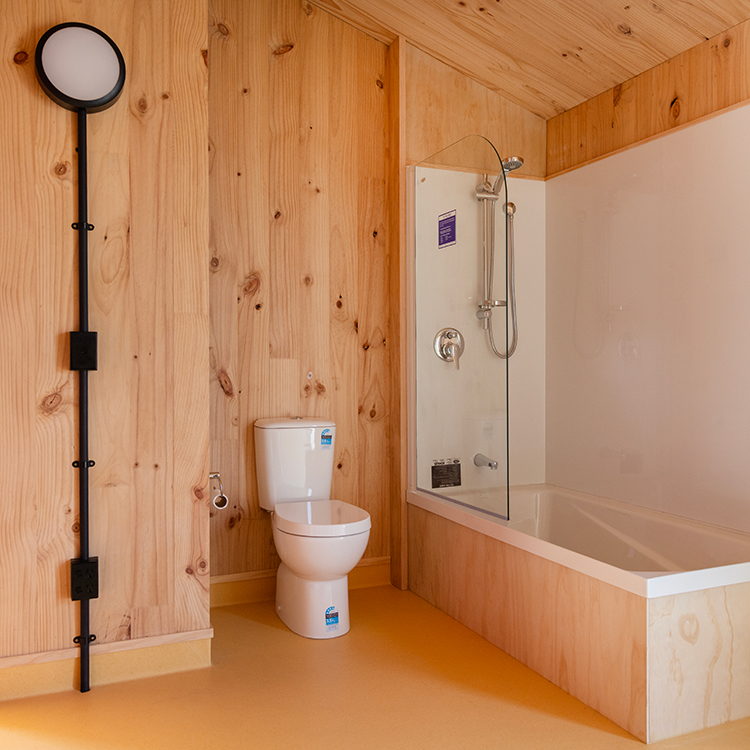
Kitchen units are in one piece, pre-built and effectively plugged in, along with Fisher & Paykel’s Haier brand appliances.
And in the spirit of making things easy, building consents are sorted. “We sell the pre-consented plans – MultiProof building consents – from the floor up, so the consulting process is faster and cheaper. Also, supplier agreements are part of the deal, with pre-negotiated prices.”
People can partner with a local builder, as the team did in Rotorua where one was built to prove the concept.
“It made sense to build here because it’s a typical Kiwi town, with typical Kiwi builders. The CLT (cross-laminated timber) was new to them, but not difficult. They hadn’t worked with panels but it is an intuitive build and it went smoothly.”
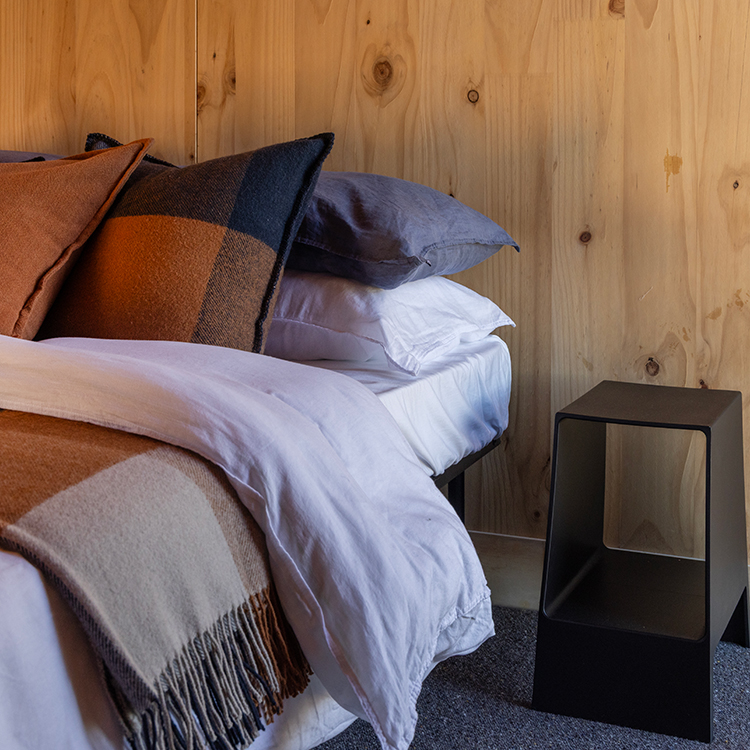
It’s a shell fit for purpose, but people can add their own elements to make it their own. New owners might elect to paint the interior, build shelves and wardrobes or install a fireplace. They could elect to add more solar panels and buy storage batteries if they wanted to be completely off grid.
Having shown the concept to prospective private buyers as well as council, Government and iwi housing providers, the show home and the land it’s on will be sold at cost.
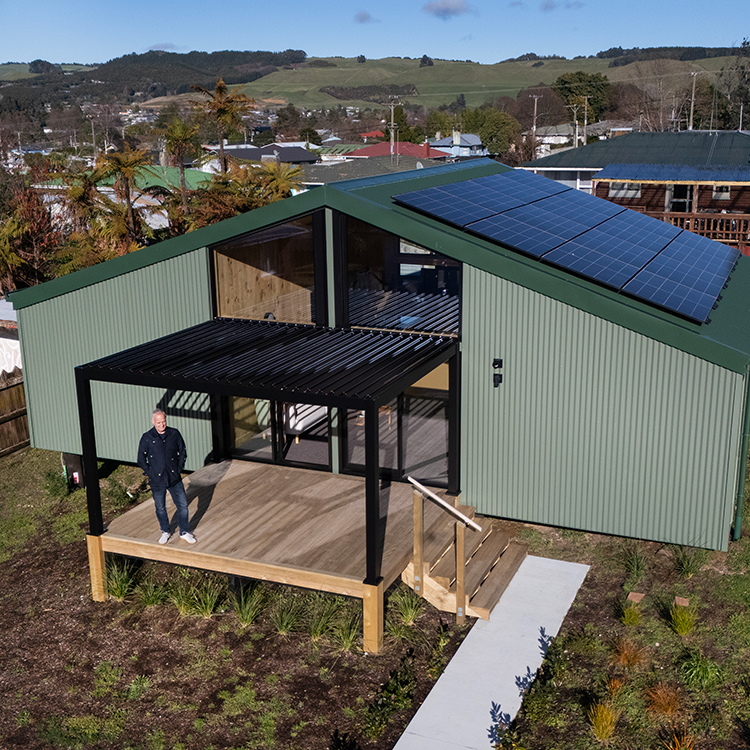
And while work starts on designing two- and one-bedroom versions of the Living House, plans for the three-bedroom can be bought for $10,000. “Not bad for an architecturally-designed house plan,” Rich points out.
“It was designed to solve a problem, not make money. If it does make money, that’s a bonus. We just want to cover the costs of running the Living House project.
“RTA studio’s values include being socially minded and sustainability minded. We want to give back to the community, and we’re interested in projects that solve problems. That was our motivation for the Living House, the hope that it will contribute to the social housing solution.”
This story is from the Spring 2025 issue of AA Directions magazine.