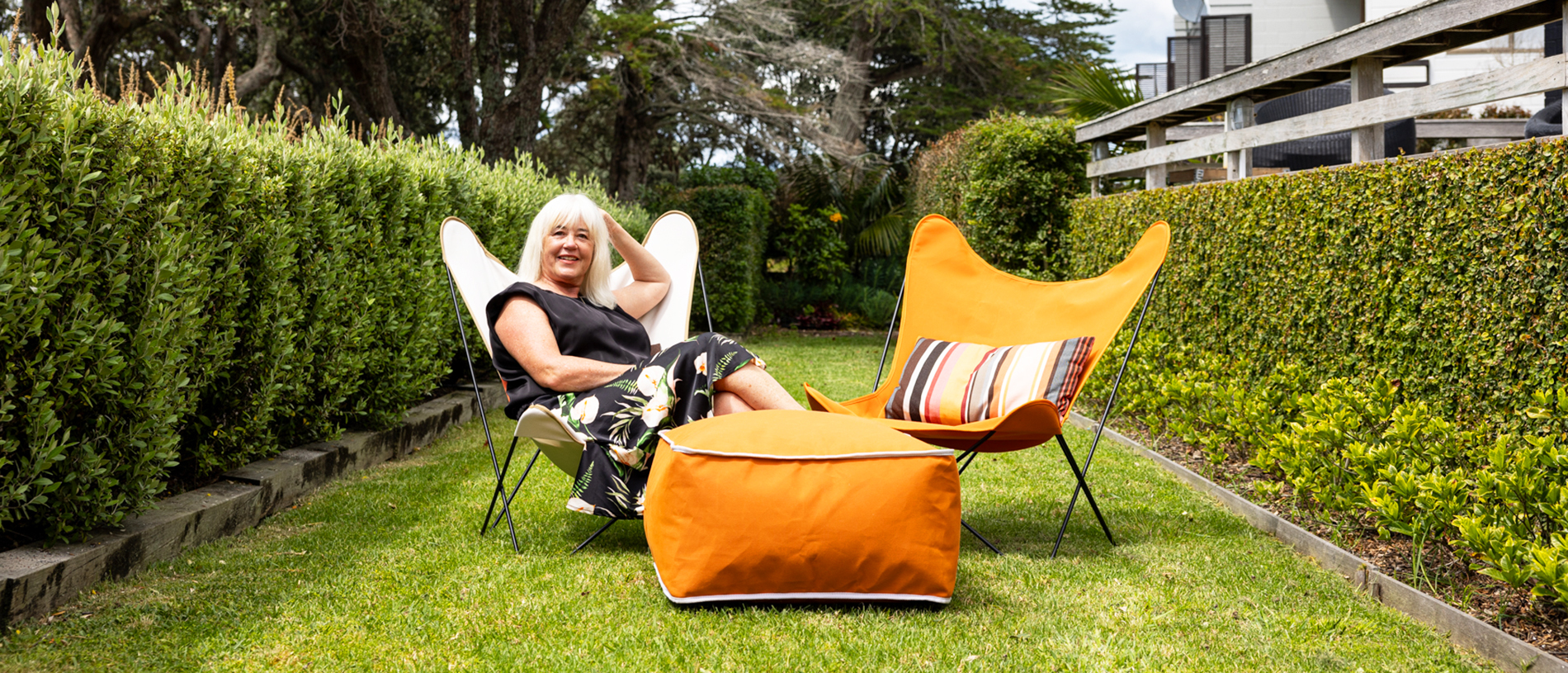
Meet the maker: Flutter Design butterfly chairs
Liz Kerby from Flutter Design has reimagined a classic piece of mid-century furniture for a Kiwi outdoor lifestyle.
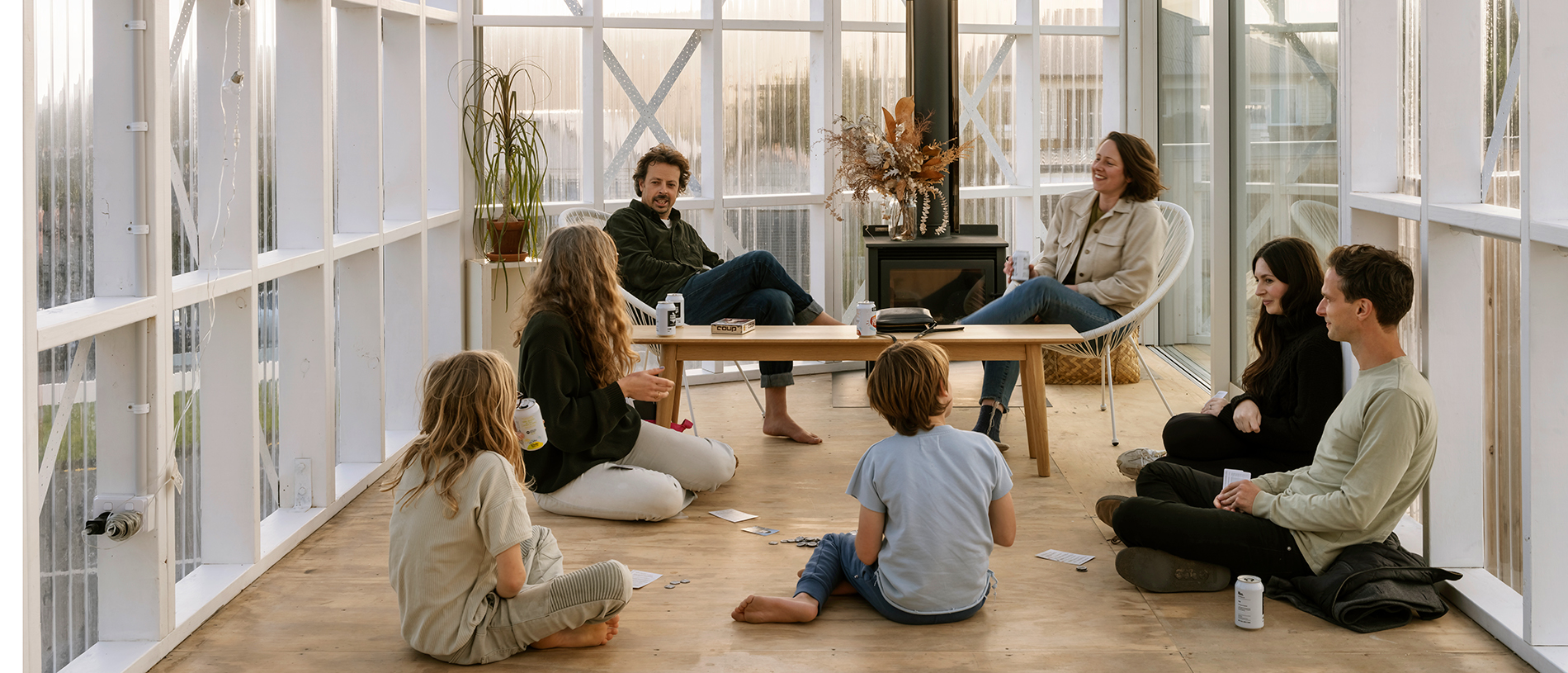
Two years and a new baby have cemented Tania Sawicki Mead’s conviction that co-housing is a smart idea.
In December 2021, the Wellington woman and her partner moved into an experimental abode where individually owned dwellings are linked to some communal living spaces. The project, developed to combat high house prices, has enabled six friends to share building costs, design decisions and to strengthen bonds.
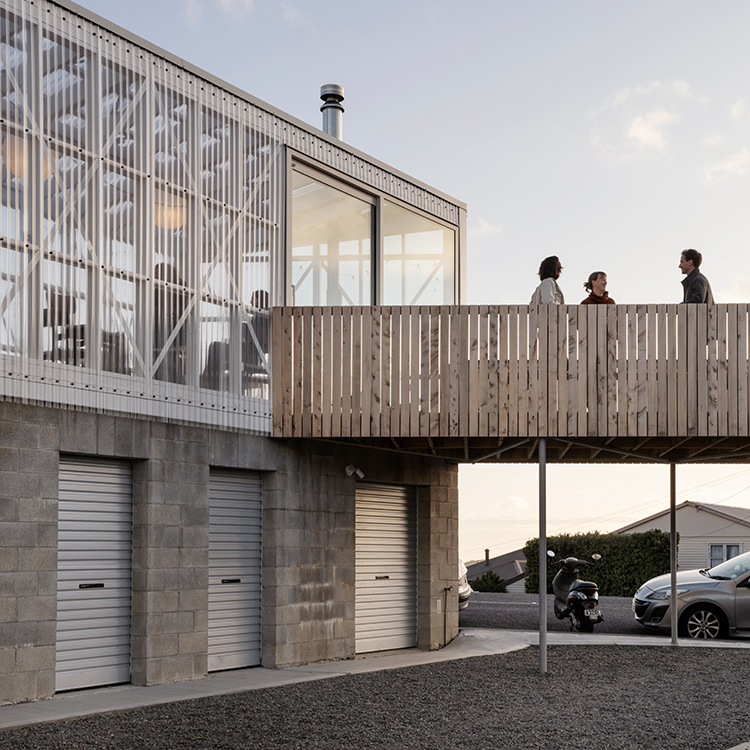
“We’re really more than friends now,” Tania says. “Effectively, we’re a kind of family."
These deeper connections have been reinforced by the arrival of a baby. Tania says her one-year-old son Misha has five surrogate aunties on site to share cuddles and care, or to watch the toddler for a moment while she or her husband finish a task.
“It’s really nice for Misha to grow up around so many adults, to have that village mentality.”
Children were not in the mix when Tania and her friend Nicole McCrossin began trading house-hunting war stories in early 2017. Both longed to buy but options in their preferred central city suburbs were cold, damp and needed extra work. They were also eye-wateringly expensive, with prices on the rise.
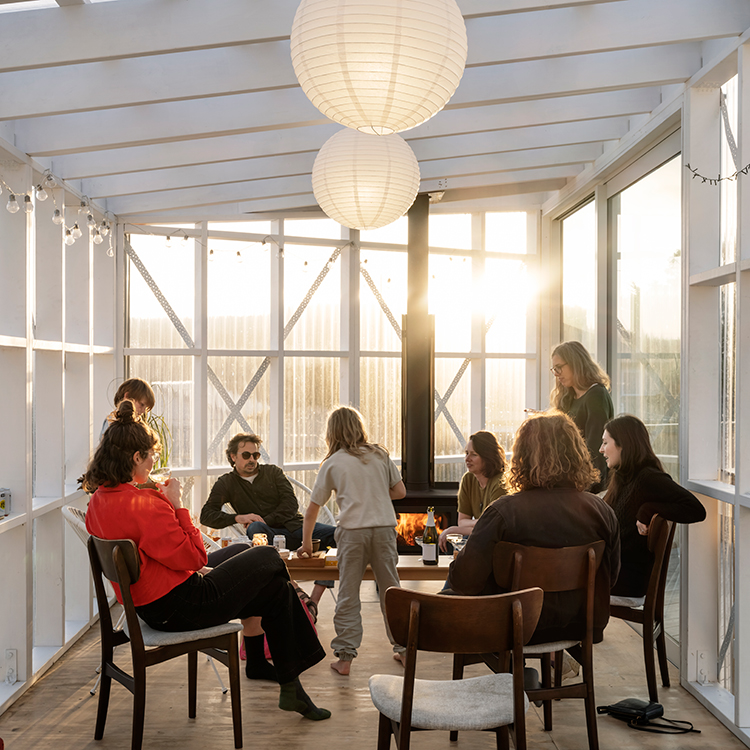
Less costly options would have meant leaving their inner-city social network for distant suburbs and swapping a short cycle ride for a lengthy commute to work.
Plenty of peers were in the same boat and the two friends soon found themselves among a group of like-minded fellow professionals in their early to mid-30s, all flatting and yearning for a place of their own. It became clear they needed to think outside the square.
Tania and her friends began researching shared housing models, within New Zealand and overseas.
Six people eventually committed to a co-housing plan, including Tania as well as Nicole’s sister and their respective partners. The two singles and two couples hosted a series of dinner parties where they shoulder-tapped a property developer, a tax lawyer and invited other knowledgeable friends of friends to dine with them.
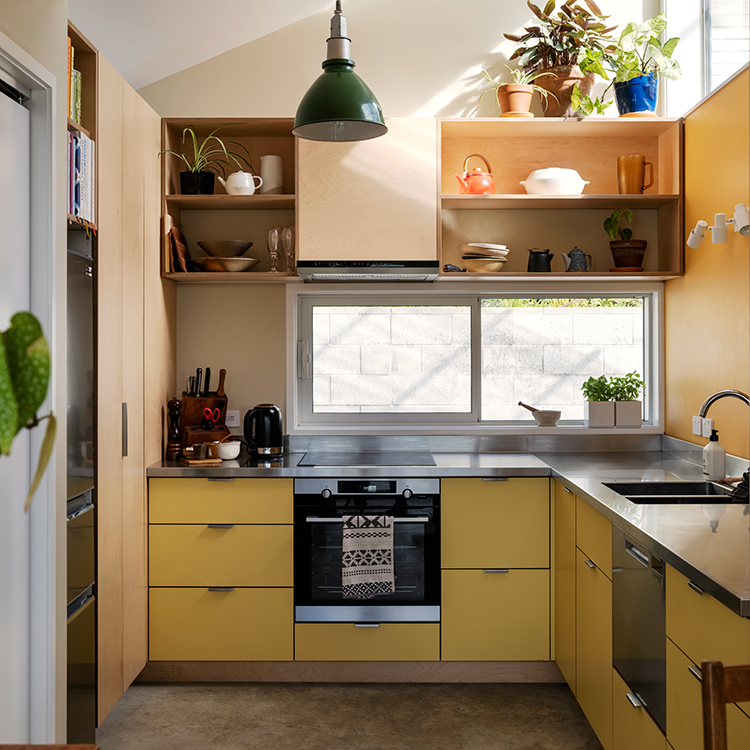
“They’d get a free meal, we’d get some free advice on what to expect, what the challenges might be.”
Early on, friends Caroline Robertson and Tim Gittos from Spacecraft architecture became key advisors and project champions. The pair have a particular interest in affordable architecture and were able to guide the group as they weighed up wants and needs on the 600sqm site.
The final design encompasses four individual two-bedroom homes, each 90sqm, with its own kitchen, bathroom, small living space and a loft that can serve as a spare room or office. All share a common dining and lounging area, as well as gardens they plan to further develop and a parking space for the electric vehicle they hope to buy and share.
Tania says pooling resources has allowed the residents to live in a higher quality home and a better neighbourhood than they could have expected if trying to buy as individuals or couples.
While plans for a grander shared indoor area were pared back due to cost, the more realistic result includes a fireplace, decking that faces views and sun, as well as an adjacent communal laundry room. Collapsible tables and chairs can be unfolded to accommodate visitors or semi-regular dinner parties with residents and friends.
“It’s a great space for a children’s birthday party, as we discovered recently. And we had my sister-in-law’s hen’s party afternoon there because she didn’t have space in her house.
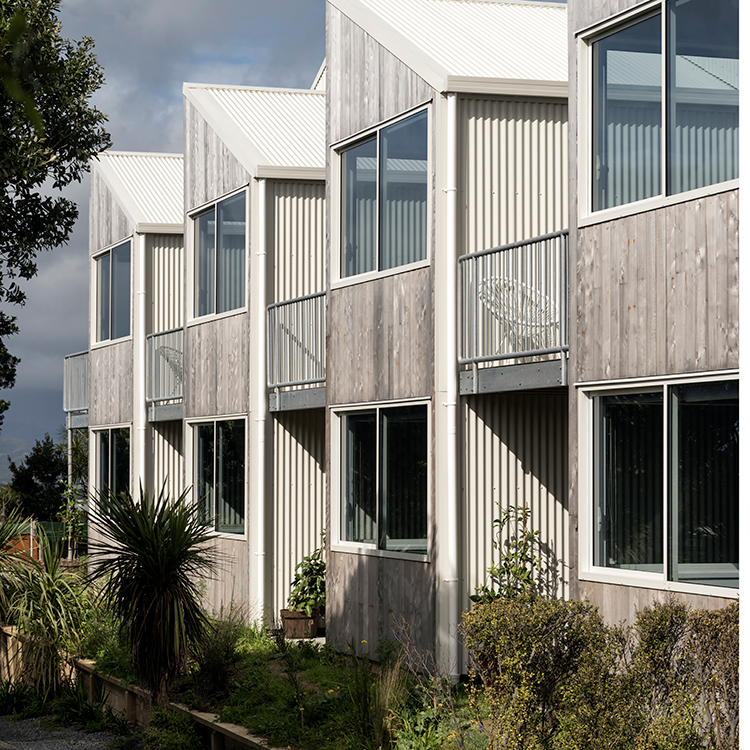
“It catches sun all day, so there are often a few people hanging out there in the evening, having a beer on a Friday night. Or enjoying the sun on the weekend.”
However, there were plenty of boxes to tick before construction could start.
The council consent process was relatively straightforward, but insurance and finance proved trickier. The latter institutions struggled to see ownership as similar to plenty of other medium density developments, with a basic body corporate management structure.
“It was quite frustrating. They’re essentially town houses with some spaces held in common. In other buildings that might be a rooftop or carparking, for us it’s shared common space and garden.
“But we had trouble getting a loan to co-own the house, even though we’re six working adults versus a couple. We were challenging the way things have always been done and banking and insurance companies are not huge fans of innovation.”
In the end, the friends hired a financial advisor who smoothed the way for them.
These days, the property is home to seven adults and baby Misha. One couple is currently working overseas so they have rented their home to two others and the new neighbours fit in well.
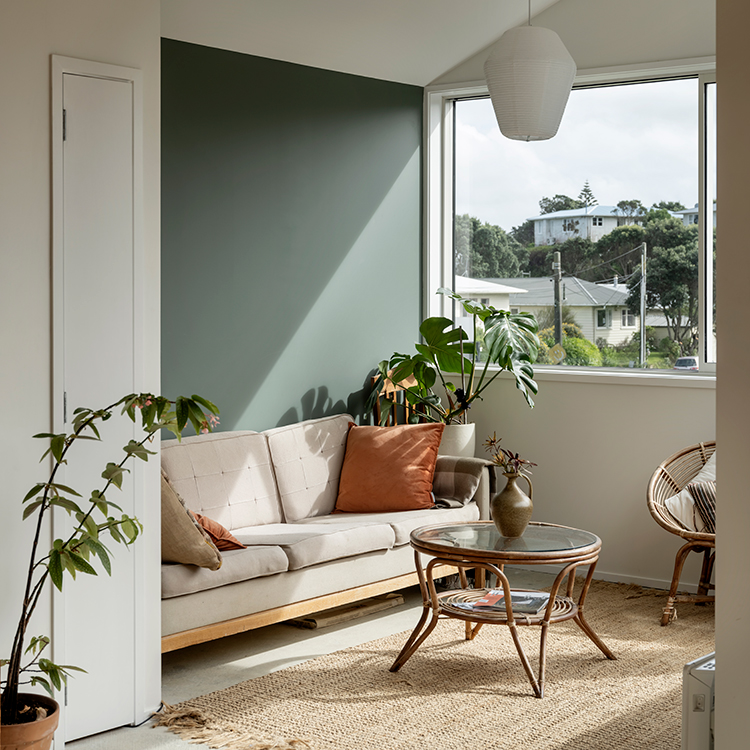
“I think it’s fairly self-selecting in terms of who’d be interested in living here. You’d have a natural inclination to want to spend more time together, help each other out, share meals, be in a community.
“It’s important to choose the right people at the outset. You have to have enough of a shared vision about how you want to live, a similar risk appetite, a willingness to compromise. Really, honestly, it’s all worked as well as we could have hoped.”
The project has attracted plenty of interest from magazines, television and other media and from prospective homeowners in New Zealand and Australia. The residents even became short term TikTok social media stars thanks to their unorthodox home.
Story by Sue Hoffart for the Summer 2023 issue of AA Directions Magazine. Sue Hoffart is a freelance writer, based in the Bay of Plenty, who regularly contributes to AA Directions Magazine..