
AA research on older drivers
We investigate the issues around New Zealand’s ageing driving population.
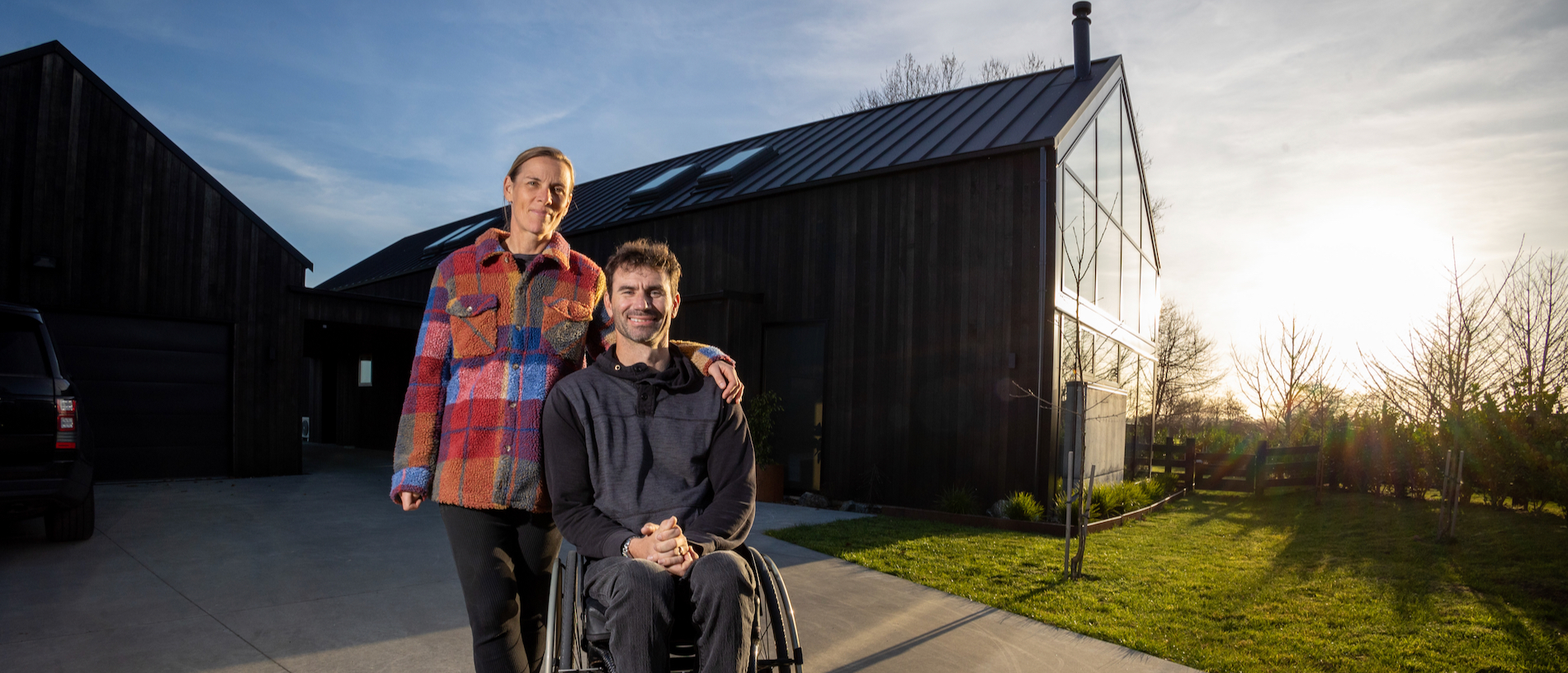
It’s not unusual to step into a home that’s been perfectly designed to suit all who live there. In this case, it’s a couple – Vanessa and Nick – their two children and a dog. But this house is special.
While it’s based on the simple, clean-lined ‘modern barn’ concept with very high ceilings and open living spaces, it goes beyond the plan and beyond the usual.
Polished concrete floors in the living space were only minimally ground back and have distinctive, cloud-like patterns within their shiny surface. A curved concrete wall has been left unpolished, evoking a slightly industrial edge – and the main bedroom, tucked behind that curved concrete wall, doesn’t have a door.
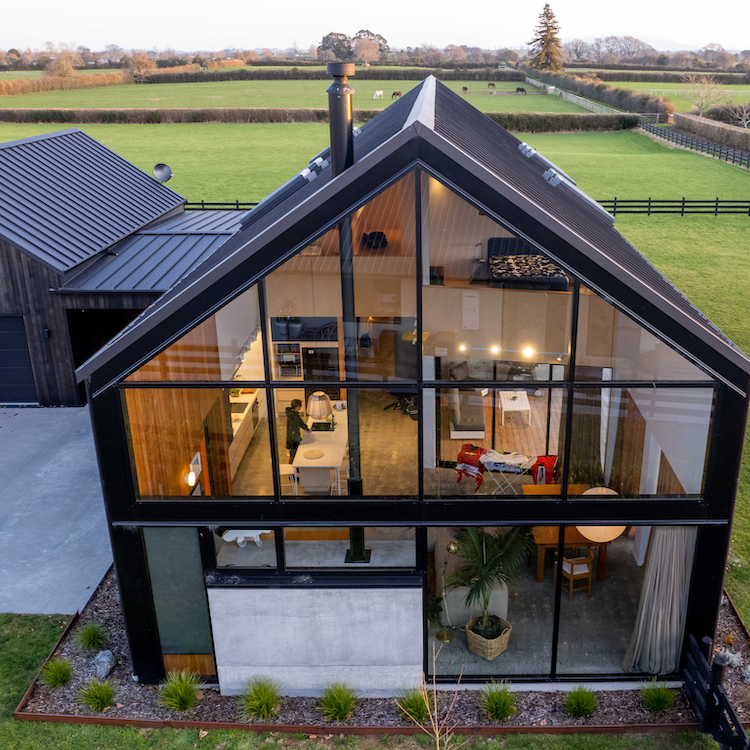
In fact, there are few doors in this house and those are sliding doors or otherwise easily pushed open from a wheelchair; all the entrance ways from out to inside provide for wheels.
The kitchen spaces are a bit wider than average, the ensuite bathroom has chair-height cabinetry and a discreet grass ramp from the lawn to the wide covered barbecue deck allows for the chair, too. All elements accommodating Nick’s wheelchair are subtle and fit supremely with the overall stylishness of the family home. But what stands out more than anything ‘accessible’ is the home’s personality.
“It all started with that lightshade,” Vanessa explains, pointing to a light fitting hanging above one end of the kitchen island. The feature, known as Hey BonBon, informed her colour decisions throughout that room and into the rest of the home.
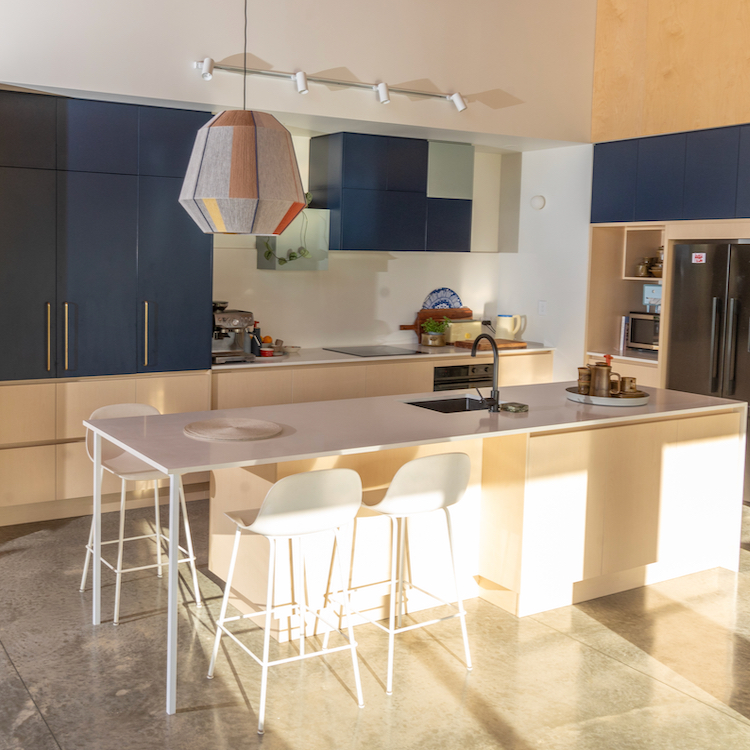
From a blue concrete bathroom basin, a theatre room painted top to toe in night-sky navy, soft-coloured furnishings and natural timber on walls, it’s a warm and comfortable palette that pulls the details together without being obsessively matchy-matchy.
Designing the interior was a job Vanessa took seriously and thoroughly enjoyed:
“I spent a long time visualising it and considering it. I wanted the house to have personality. The kitchen was the biggest thing for me, a lot of thought went into it,” she says. Although it was constructed for Nick to use comfortably, it works well for everyone. Everything on the bottom level is wheelchair-friendly. When it was being built, Nick would test how the design would work to make sure of it.
“It’s subtle though – that was a major part of the design, to make it super functional but also be conscious of form and aesthetics.”
The kitchen is the heart of the house; it extends to a family living space with big, comfy sofas around a fireplace, a dining area with large wooden table, huge windows and glass doors that slide away, removing the boundary between deck and indoors. Straight from the barbecue deck is the lawn, where huge deciduous trees frame a classic Waikato scene. The home is in a new suburb with dog-walking paths connecting the community, providing energy but maintaining privacy.
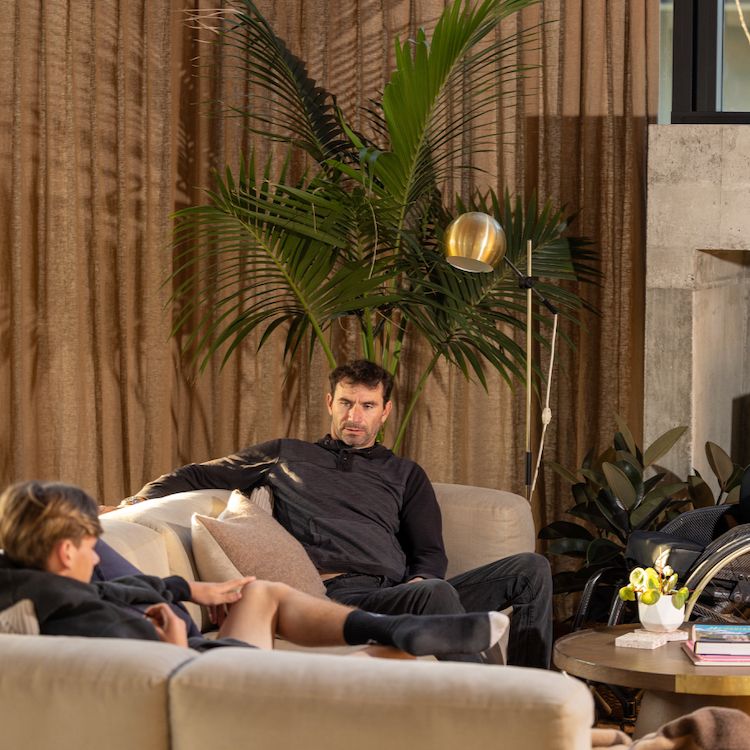
“It’s very peaceful,” Vanessa notes. “There is no noise or light pollution here.”
Perhaps surprisingly, considering the presence of a wheelchair in this family, there is an upstairs.
“The children were fascinated by stairs, as it wasn’t something they had lived with before,” explains Vanessa. And so, stairs they got. The second floor is a separate yet connected space, with a large mezzanine guest space looking down to the hub.
Teenager Jay’s bedroom is up there, too; a large, airy room with skylights and wood panels lining the steeply angled ceiling.
But wait, there’s more. Behind a panel at the top of the stairs is a secret: a light-filled art project room with a window seat framing the rural surrounds. Ten-year-old Indi was quite particular about it being a secret and was very involved in the planning of it. There is one more element to come; the plan is to connect it via ladder to Indi’s bedroom below.
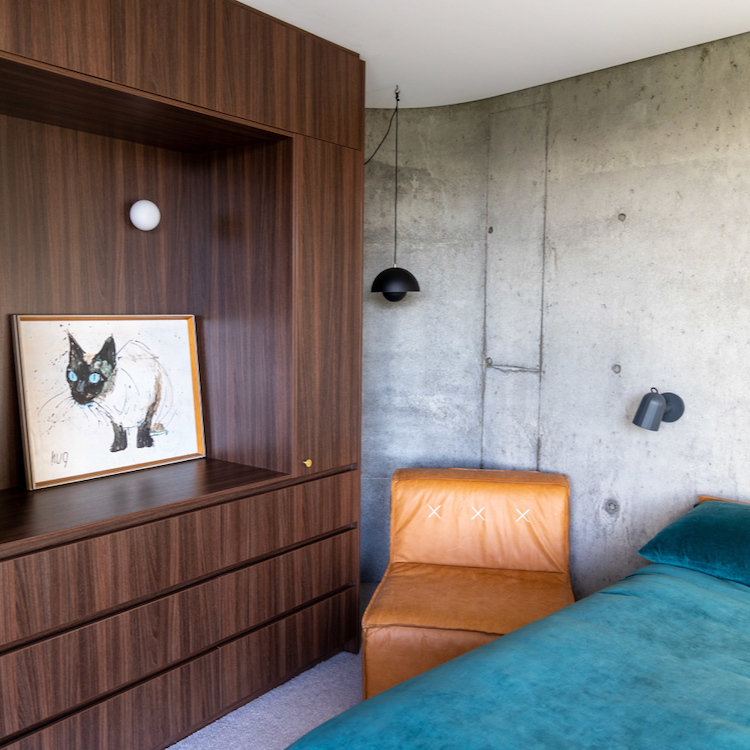
Accessible, stylish and fun. What more could a family want? A healthy home. It is well-served by underfloor heating and positioned to get the sun. Ambient temperatures are protected with double glazing and insulation and quality curtains maintain the heat and provide acoustic control. Windows open wide, allowing the summer breeze to flow through.
“The house has improved Nick’s health,” Vanessa confirms. “We knew it would be better because it was new, but we didn’t realise how much it would help. Living in a dry, warm and healthy home has made a huge difference.
“I would urge anyone building to think about passive cooling and heating. Anyone living with a disability or asthma or an autoimmune issue – any long-term condition that needs to be managed – your environment has a huge effect.”
Vanessa is quick to sing the praises of Bay of Plenty builders Kent Jarman and Matt Bambery who worked from plans drawn up by Red Architects in Hamilton. They had to deal with Covid interruptions but worked hard to ensure the home was right for everyone.
“They just made it happen,” Vanessa says. “We were blown away by their unbelievable workmanship and problem solving. The architect provided the recipe but the builders were the cooks and it’s an incredible meal we live in now!”
Fair to say Vanessa’s input was also critical to getting it just right for her family. Carefully considering what would work best for them helped the project be such a success.
“It really feels like us,” she says.
Story by Kathryn Webster for the Spring 2023 issue of AA Directions Magazine. Kathryn Webster is the Editor of AA Directions Magazine.